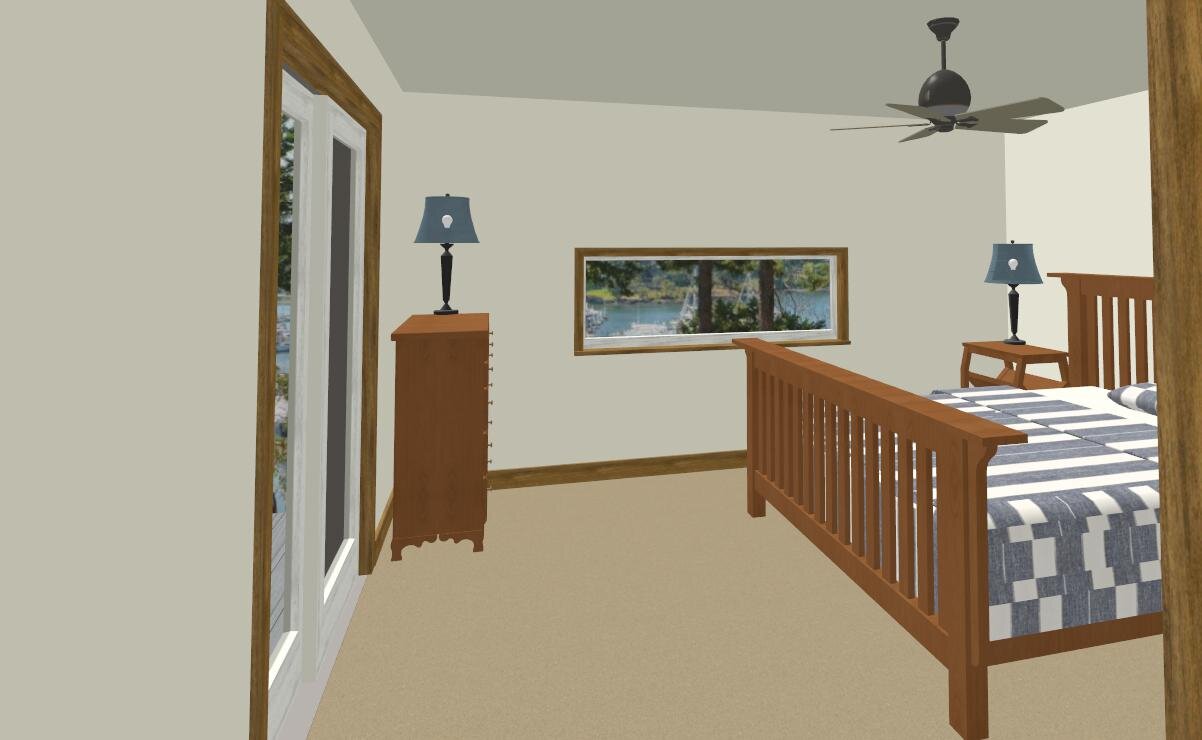Oh No To Oh Yes!
An eyesore master bedroom & bathroom becomes an eye-catcher.
Project details & links to other projects follow images.
Before - Minimal Closet, Vanity, Shower
After - Dual Sinks, Glass Block Shower, Linen & Closet Reflected in Mirror
Before - Squat Tub, Toilet, Shower, Vanity
After - Resized Tub, Tiled Surround, Compartment Toilet, Shower
Before - Mini View Window, Porch Looks at Neighbor's Window
After - Large View Window, Bed Relocation
Before - Minimal Functionality & Illogical Window Placement
After - 7'Vanity, Storage, Enlarged Bedroom & Closet
Oh No to Oh Yes!
One expects a custom home in a prime location to come with a luxurious master bedroom and bath. It’s a head-scratcher why the original designer/owner neglected the opportunity in this home. A mere two foot high peekaboo window hid a magical view from the bedroom. (There was, however, a sliding door on a different wall that looked directly into a neighbor’s kitchen.) The dressing area was carpeted, fitted with a 4’ wide vanity, Hollywood bulb lighting, and the shower was a 3’ x 3’ fiberglass stall. The toilet faced a squat builder basic tub. Bring in the saws and the hammers.
Project Profile
Remove existing carpet, windows, doors, fixtures.
Build a 4’ addition for additional closet space and to allow relocation of the bed to the opposite wall (so the entry door from the hall wouldn’t slam into the bedside table.)
Install a large window to capture the water view.
Retain cross lighting while gaining privacy by putting windows higher on the closet & bed walls.
Increase vanity size, put in two sinks, stone counter. New lighting. Big mirrors.
Build a larger tiled shower with glass door & glass block.
Compartment the toilet. Install a deeper tub with a tiled deck.
Expand closet. Add a linen/storage cabinet.
Re-carpet the bedroom & closet. Put stone flooring in the bath.









